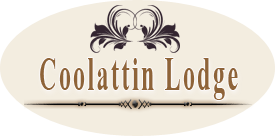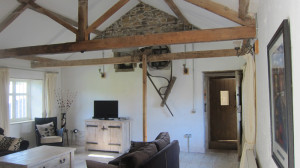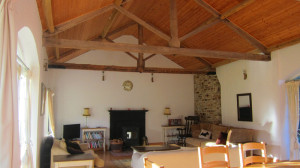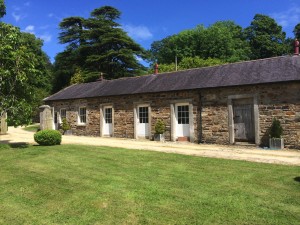We are now only taking bookings through Airbnb.com. Please find links below.
The Hayloft, Shillelagh, Co. Wicklow – 3 bed house – Here is a link to the property: www.airbnb.com/h/thehayloftshillelagh
The Saddler’s Loft, Shillelagh, Co. Wicklow – 3 bed house – Here is a link to the property: www.airbnb.com/h/thesaddlersloft
The Dairymaid’s, Shillelagh, Co. Wicklow – 4 bed house – link to the property: www.airbnb.com/h/thedairymaidshouse
Tindall’s Cottage – Shillelagh, Co. Wicklow – 2 bed house – Here is a link to the property: www.airbnb.com/h/tindallscottage
If you are looking for accommodation in Wicklow why not treat yourself to a stay in the traditional and unique surroundings of these courtyard holiday houses. These were the farm workers houses when Coolattin Lodge was a working farm which served the magnificent estate home of Coolattin House, (adjoining property), now Coolattin Golf Club. Each house has been named after it’s original use, we have The Dairymaid’s, The Hayloft, The Saddler’s Loft and Tindal’s Cottage. They have been beautifully and sympathetically refurbished, retaining traditional features, fabric and even the patina that have endured for nearly 200 years.
The Hayloft/Grooms
- 3 Bedrooms, 3 doubles or 3 twins
- Sleeps 6 guests
- Large sitting Room, Patio Access
- Country Kitchen with Wood burning stove
- Utility/Storage Room
- Flat Screen TV, Wifi
- En-suite shower rooms & toilets
Formerly these quarters housed the staff who were responsible for grooming, feeding, cleaning of tack and general care of the horses in the yard which were as important to the viability of the farm as the tractor is today. There are three double or 3 twin bedrooms.The bathrooms are en suite, one dedicated and one with tandem entrance to two bedrooms. There is a large sitting room. The kitchen/dining area has old world charm, being little changed in appearance from the time when it was used by the farm workers right up to the mid 1970s. It has a large wood burning stove sitting in a large open fireplace which contributes greatly to the atmosphere. French windows lead from the kitchen onto a private patio area. This is a 2 level house.
The Dairymaid’s
- 5 Bedroom option
- 3 Bedroom option
- Country Style Kitchen with dining
- Very large sitting room also with dining area, flat screen TV
- En-suite showers rooms & toilets
- Private patio
- private parking
- Wood burning stove & Central oil heating
The Dairymaid’s is very spacious having a large sitting/reception room, a well equipped kitchen and dining area with wood burning stove and a spacious hallway. The bathrooms are en-suite, one with tandem access to 2 bedrooms.
Rental Options for the Dairymaids house.
It is possible to rent the Dairymaids house as a 3 bedroom house or a 5 bedroom house
As a 3 bedroom house – 3 doubles
As a 5 bedroom house, there are 3 options:
- 5 doubles or
- 4 doubles and 1 twin
- or 3 doubles and 2 twins
There is a tiled patio area through a French window from the sitting room with access to a wild flower garden, lawn and small orchard. There is private parking and entrance to The Dairymaids house. All accommodation is on one level.
The Saddler’s Loft
- Sleeps 6
- 3 bedrooms (1 kingsize double and 2 Twins/or 2 doubles)
- Sitting Room/kitchen combined
- Flat Screen TV, Wifi
- En-suite shower rooms & toilets
- Old charm
- Oil central heating
The Saddler’s Loft is where craftsmen worked daily to repair and maintain the tack for the farm workhorses and saddle horses. It is as the name suggests loft style accommodation, all located on the 2nd floor. The shared entrance is at ground level. The loft is bright and has three bedrooms. One bedroom has a king size double bed and the other two bedrooms can be made up as 2 twins or two doubles. The bedrooms are charming with an old world feel as they have been little changed since the Saddler boys lived there. The sitting room and kitchen are combined in one room which has imposing original wooden beams exposed. The bathrooms are en-suite, one dedicated and one with tandem entrance to two bedrooms. The local farmer’s farm buildings housing livestock are visible from the back view windows, there are also views on to the hills behind. All front windows have lovely views on to the courtyard.
Tindall’s Cottage
- Sleeps 4
- 2 Double Bedrooms or 2 Twin bedrooms
- Country Style Kitchen/dining with an open fire place
- Flat screen TV
- 1 En-suite shower room/toilet
- 1 shower room & toilet
- Wheelchair accessible
- Oil Central heating
There are two bedrooms in this cottage, both bedrooms are double and can be used with 2 twins in each room or 1 double in each room, therefore the house sleeps 4 people, either 2 couples or 4 singles. One of the rooms has an en-suite the other has a shower room and toilet beside the bedroom. The cottage has old original features and is very charming, with little changed in appearance from the time when it served for the farm workers. It has a wood burning stove which contributes greatly to the atmosphere. The cottage is over 1 level and is wheelchair accessible.
House Layout and Bedroom Allocation
The Hayloft– 3 bedrooms (sleeps 6) 6 singles or 3 couples
The Dairymaid’s House as a 3 bedroom – 3 double bedrooms option(sleeps 6)
The Dairymaid’s House as a 5 bed house – Options- 5 doubles Or 4 double plus 1 x twin or 3 doubles plus 2 x twins(sleeps 10)
The Saddler’s Loft – 3 bedrooms (sleeps 6) 5 singles or 4 singles & 1 double
Tindal’s Cottage –2 bedroom(sleeps 4) 2 doubles or 2 twins























































